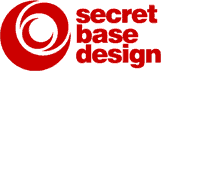 |
 |
 |
 |
 |
 |
 |
 |
 |
 |
 |
 |
|
Portfolio Residential
|
 |
Hakata House - South Facade
Modern Straw House -
published in Dwell, April 2008, p.98
3600 sq.ft.
Completed 2006
|
| |
|
|
|
|
For see more
please contact
us.
 Back
Back
|
 |
East Facade
Innovative green construction & interiors
|
| |
|
|
|
| |
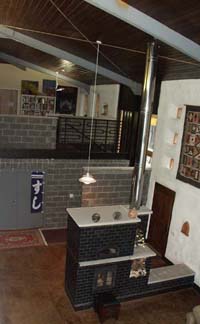 |
Open living area
Masonry furnace - Heat
kit, stainless steel flue, rustic red stained
concrete floors, concrete block work, steel frame - Shenango
Steel Buildings, PH
5 Poulsen light fixture, custom American Walnut door.
|
| |
|
|
|
|
|
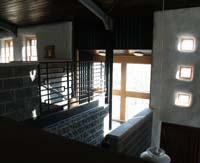 |
Stair view from balcony
Custom metal railing, metal walls at landing,
windows by Pella.
|
| |
|
|
|
| |
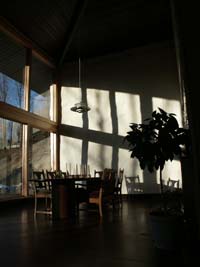 |
Open living & dining
Full sun in winter for passive solar, Pella
fixed unit windows, PH
5 Poulsen light fixture, stained
concrete floors.
|
| |
|
|
|
| |
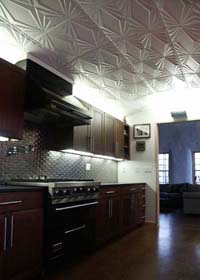 |
Kitchen
Recycled antique tin ceiling, PaperStone
countertops, cherry cabinets, stainless
steel tile backsplash, Viking
range & hood, Chicago
pot filler.
|
| |
|
|
|
| |
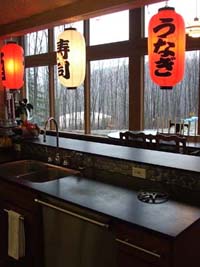 |
Kitchen & Dining
PaperStone
countertops, Japanese lanterns, Oliveri
sink, Chicago
faucet, Pella windows.
|
| |
|
|
|
| |
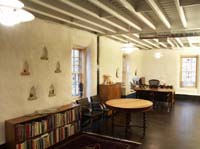 |
Office
Antique modern furniture, exposed steel
frame, Pella
Architect series windows, black stained
concrete floors.
|
| |
|
|
|
| |
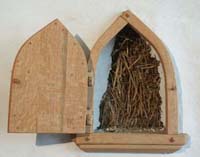 |
Truth WIndow
Designed & crafted by Mark Krawczyk - Riven
Wood Crafts.
|
| |
|
|
|
| |
|
|
|
| |
|
|
|

















