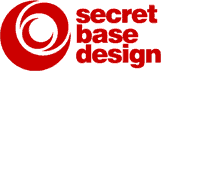 |
 |
 |
 |
 |
 |
 |
 |
 |
 |
 |
 |
|
Post & Beam Straw
 Back to Building with Straw
Back to Building with Straw
|
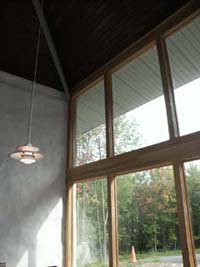
|
How to build a post & beam straw bale structure
Part Three - Finish materials & interior
details
This section illustrates the interior work, techniques,
materials and details for a post & beam straw bale infill home.
|
| |
|
|
|
| |
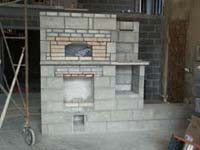
|
The masonry furnace core and rough block work
is completed. This type of fireplace uses the heat from a very hot fire,
stores it in the masonry and releases it slowly into the space. It is
located in the central open area for maximum benefit. This is the back-up
heating source. It also contains a bake oven.
|
| |
|
|
|
| |
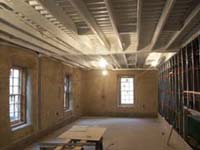
|
The structure is left exposed in some areas and
painted or finished. This steel framing is one example. Without adding
extra materials the cost and ecological impact is reduced. Ist honest
approach creates a modern industrial appearance. Interior walls are also
framed with steel; this allows the work to proceed very quickly, and limiting
the use of wood products.
|
| |
|
|
|
| |
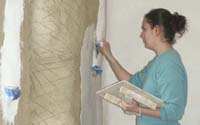 |
The finished interior plaster is a mix of white
sand, lime & water. It was trowel applied, using light-weight, flexible
Japanese trowels. The finish can vary depending on application technique,
from a textured style, sponged sanded finish or a very smooth finish.
Color can be added to the plaster mix if desired. This surface can also
be frescoed while wet or stained with natural pigments after it is dry.
Latex or oil based paints can not be used. Tiles, stones or other materials
and forms can be added to the plaster.
|
| |
|
|
|
| |
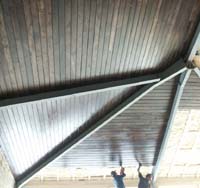 |
A wood ceiling is added over the soy insulation,
and raised above the exposed steel structure. The wood was pre-stained
& sealed with water based low VOC products. The dark ceiling color
balances the white plastered walls.
Many of the wall surfaces are straw board or dakota
burl as an alternative to drywall. These products were installed with
exposed fasterners and finished with clear low VOC products.
|
| |
|
|
|
| |
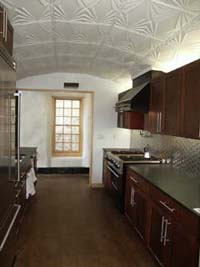 |
The ceiling of the kitchen is created using refirbished
recycled tin ceilings. the cabinets installed are solid wood, not constructed
with particle board frames (since this material can produce off-gassing).
The countertops are black color matte finish paperstone, a solid surface
recycled paper product. The back-splash is stainless steel tiles.
The floor is stained concrete concrete. This approach
also eliminates the extra flooring material and labor needed. American
made appliances are used. Fluorescent lighing is used above and below
the cabinets.
|
| |
|
|
|
| |
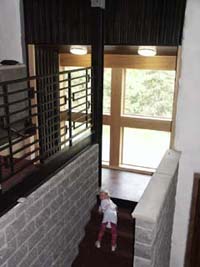 |
The stairs were covered with recycled content
carpets. A commercial grade was selected to provide many years of service.
Interior block walls divide the living space from the garage, provide
fire separation. The block walls are also another very honest material
that adds lots of texture, and once the blocks are laid, no further finish
work is needed. The wall is capped by the same stone that was used for
the window sills.
Fluorescent lighting is used to illuminate the
landing. A custom steel railing was fabricated by a local craftsman. Black
steel corrugated roofing material was added for the walls and above the
landing.
|
| |
|
|
|
| |
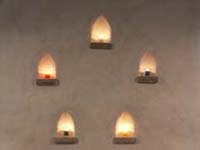 |
Niches can easily be shaped into the walls, these
are used for votive candles. There were several niches of various sizes
and shapes created also sculptures, pictures and display. The shelf added
is the cut off pieces of the stone used for the window sills. The shelves
can also be made of wood, plaster, tile and other materials. Niches are
cut into the wall prior to plaster. Plaster can also be brought out of
the wall plane and sculpted.
|
| |
|
|
|
| |
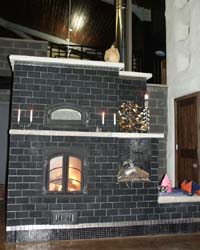 |
The masonry furnace was finished with frosted
glass tiles. The doors of the bake oven and fire-box were included in
the masonry furnace kit. The top and mantle are the same natrual stone
used for the window sills. The bench at the side has hollow chambers connected
to the chimney this warms up the seat - conveniently located to the front
door.
The exterior door was fabricated from local wood
by a local craftsperson. It is double thickness with insulation panels
between the facing material.
|
| |
|
|
|
| |
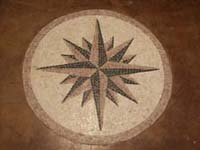 |
A mosaic compass rose was added to the concrete
floor during the pour of the slab. The concrete is finished with concrete
stain and sealed.
|
| |
|
|
|
| |
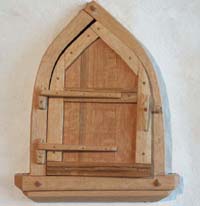 |
A "truth window" is a tradition for
straw bale structures. This window is crafted by a natural furniture maker
and builder. It opens to reveal the straw of the wall behind the plaster,
telling the truth of the material used.
|
| |
|
|
|















